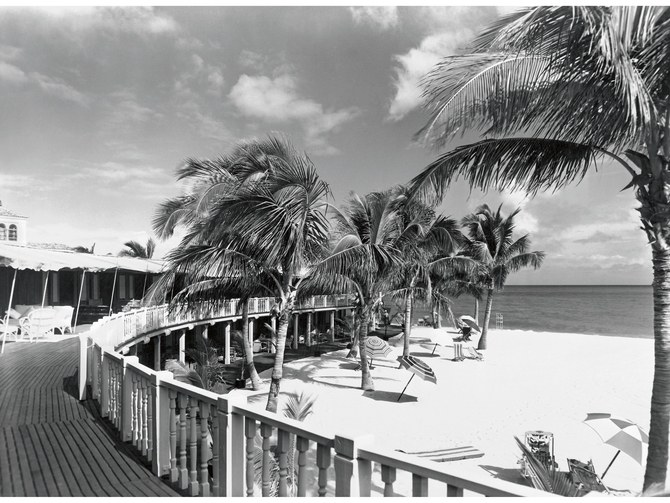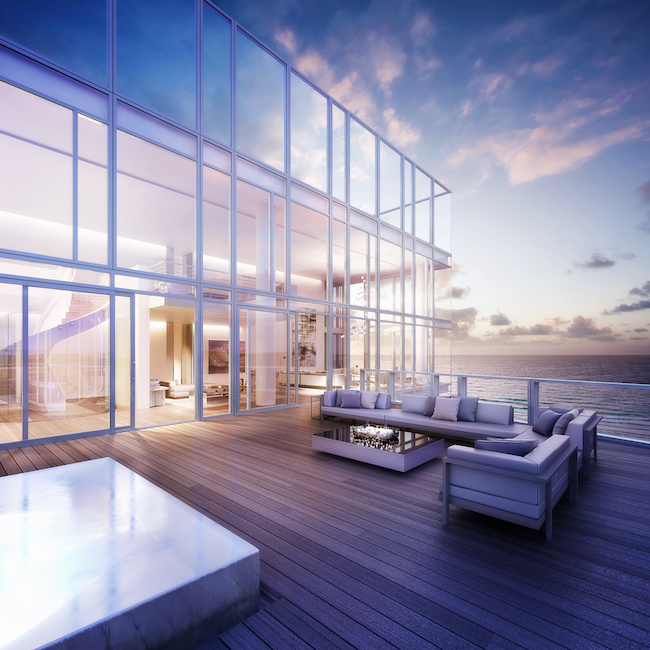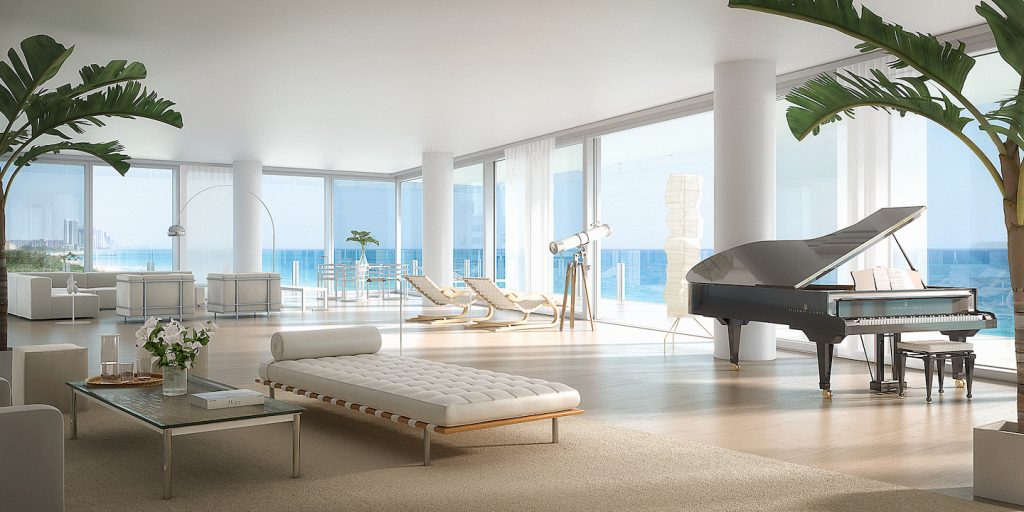Surf Club Miami
Firm Richard Meier & Partners Architects
Location Surfside, Florida, USA
Year 2012-2019
Status Under Construction
Service Architecture, Interior
Type Multi-family Residential, Hotel
Area 800,000 ft²
Client Fort Capital
Situated on a nine-acre property in Surfside, Florida, the Surf Club is a complex composed of two residential buildings and a Four Seasons hotel that incorporates the existing historically-landmarked Surf Club. The two 12-story residential buildings located to the North and South of the original structure flank the hotel, mimicking the symmetrical cabanas that originally framed the Club.
The project is designed to maximize views of the Atlantic Ocean
and the beach to the East, and the skyline of downtown Miami to the West. The site’s 965 feet of oceanfront property allows the building form to be oriented parallel to the beach, resulting in residences with both sunrise and sunset views. Apart from the residences and hotel, the project incorporates two restaurants, four swimming pools, a full- service spa, and a fitness center on the property.

Contribution
- Team of three to ten working under Richard Meier and Associate Partner Bernard Karpf.
- Helped to produce all interiors-related drawings for SD, DD and CD sets, including floor plans, RCPs, interior elevations, and details.
- Assembled the interiors portion of the specifications book.
- Participated in meetings with prospective buyers; revised floor plans for penthouse units as per their specifications.
- Coordinated with Local Architect, Structural, Mechanical- Electrical-Plumbing, and Lighting Consultants.
- Developed marketing floor plans for Condo Docs.
- Produced drawings for publication.















Press & Publications
“Richard Meier Reimagines the World’s Most Iconic Private Club” // Architectural Digest // 14 March 2017
“Miami’s Surf Club to be Revived and Extended with New Hotel and Residences Designed by Richard Meier” // Wallpaper* // 20 March 2014
“Four Seasons Surf Club Evokes Miami’s Former Glamour” // CNN travel // 17 August 2017
“Four Seasons Surf Club Brings Glamour Back to Miami and Debuts Le Sirenuse Restaurant from Positano” // Forbes // 5 August 2017
Renderings © DBOX