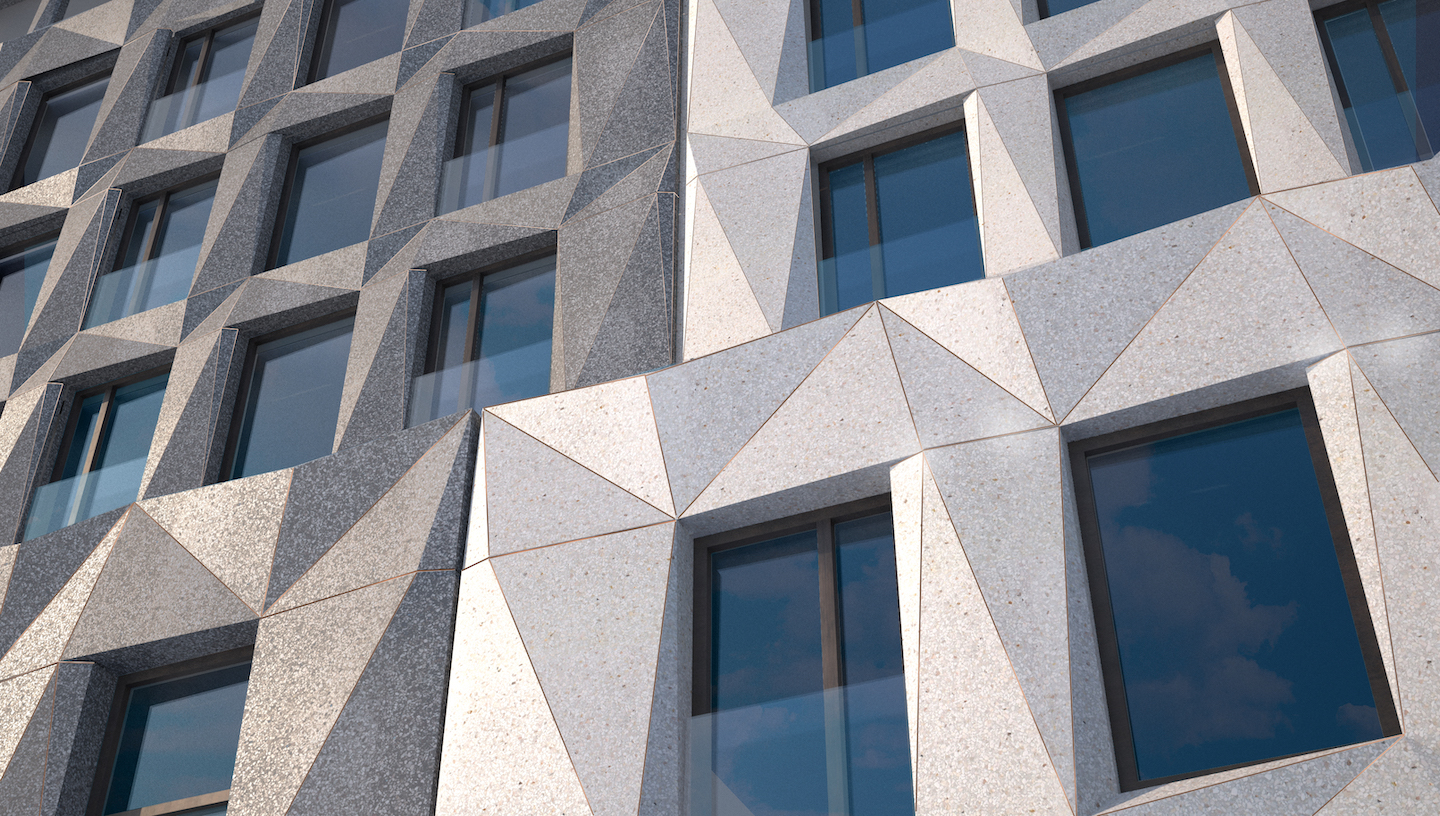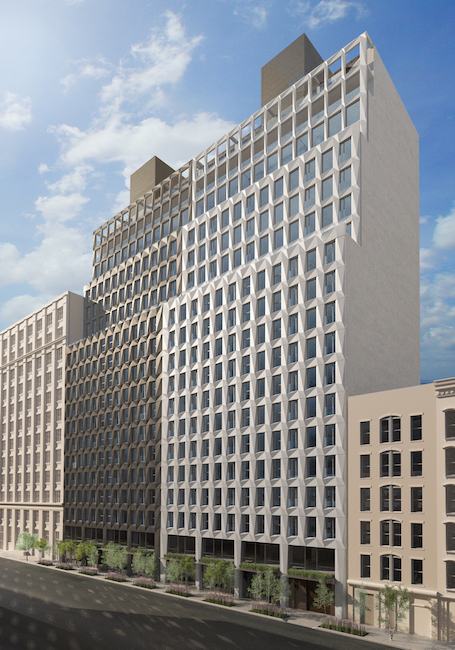Chelsea Residences
Firm DXA Studio
Location New York City, New York, USA
Year 2014-2020
Status Under Construction
Service Architecture, Interior Architecture
Type Multi-Family Residential, Commercial
Area 350,000ft²
Client HAP Investments
This multi-family residential project in the Chelsea neighborhood of Manhattan is comprised of two side-by-side buildings, one a condominium and the other containing rental units. The units range in size from small studios to three-bedroom units on the upper floors.
The ground floor and cellar of both buildings is designed as a white box retail space. Also below grade is an amenities level spanning both buildings that contains a lap pool, spa, gym, yoga room, children’s play room, and bicycle storage. The lowest cellar level contains a double-height fully automated car parking system and tenant storage.
The building’s primary facade is clad with pre-fabricated and pre-glazed “mega panels” made of a terrazo-like polished concrete and brass inlay, which helps to accentuate the tessellated facade. The buildings are distinguishes by the color of their concrete and aggregate — the rental building in a dark grey and the condo building in an architectural white. The interior design mimics the building’s outward expression with the use of natural stones and both brass and bronze accents.

Contribution
- Project Manager acting as main point-of-contact for the Client.
- Handled all revisions to original contract and proposals for additional services.
- Organized and led weekly progress meetings with the Client and coordination meetings with consulting team.
- Oversaw the development of drawing sets from Schematic Design through Construction Documents. Managed workflow for Junior to Senior staff
- Established milestones and managed schedule, coordinating staffing with Partners and other Studio Leaders
- Led all coordination efforts with engineering team (Support of Excavation, Structural, Mechanical-Electrical-Plumbing, Lighting, Acoustic) and other consultants (Landscape, Parking, Accessibility).
- Coordinated with Specifications writer for Construction Documents specs book.
- Coordinated filings with the Department of Buildings with Expeditor.
- Worked with the Client and Contractors on items for Value Engineering during Bidding & Negotiations phase.
- Received and responded to RFIs and Submittals during CA.







