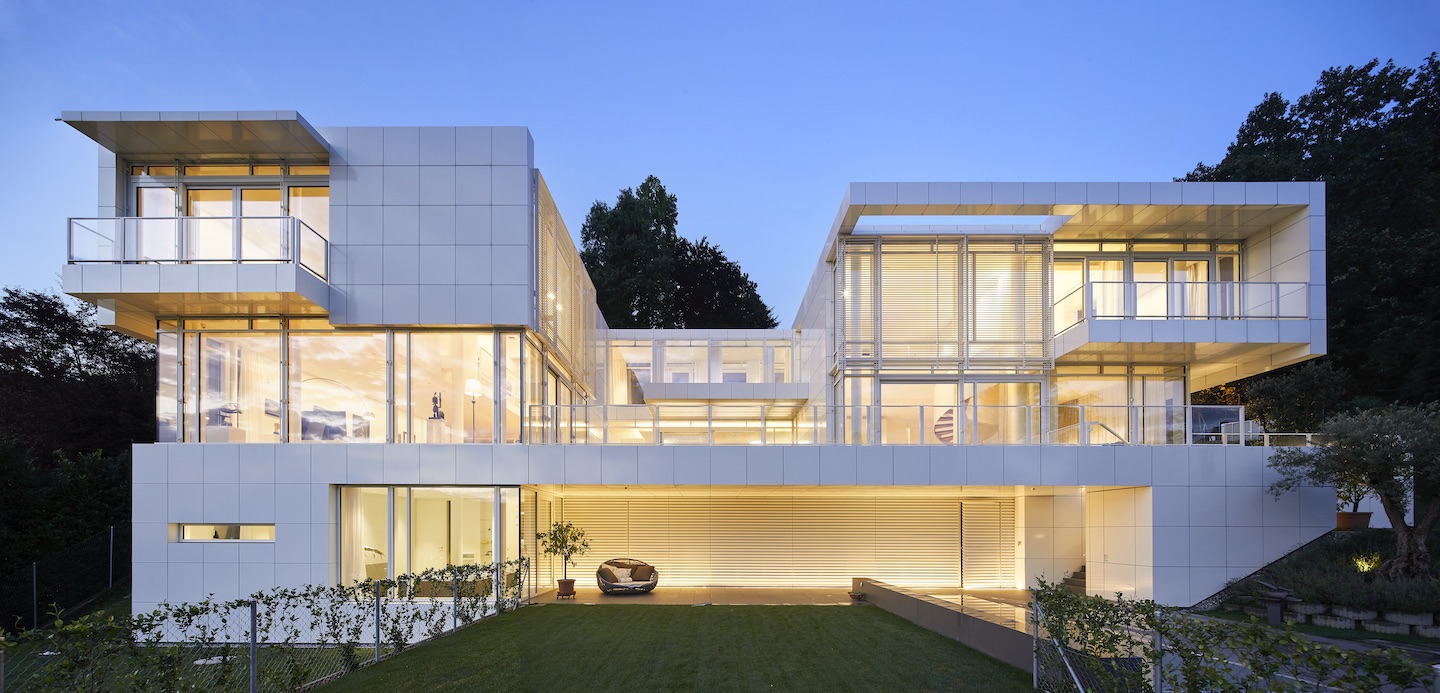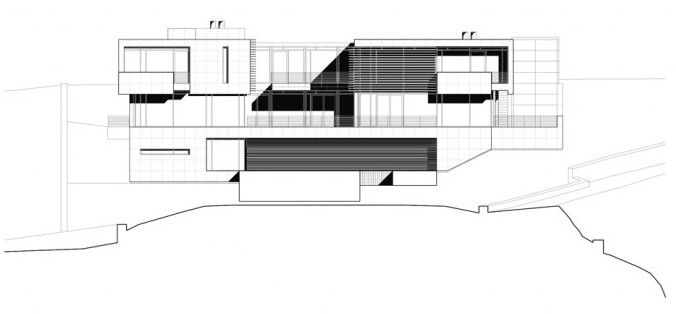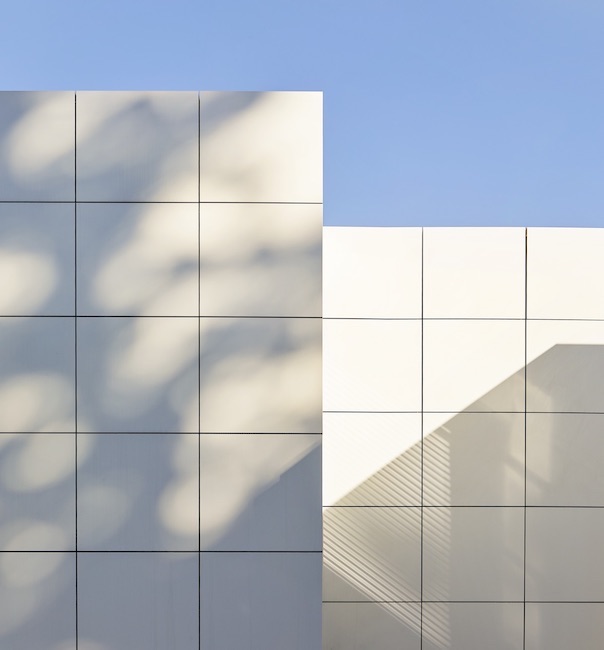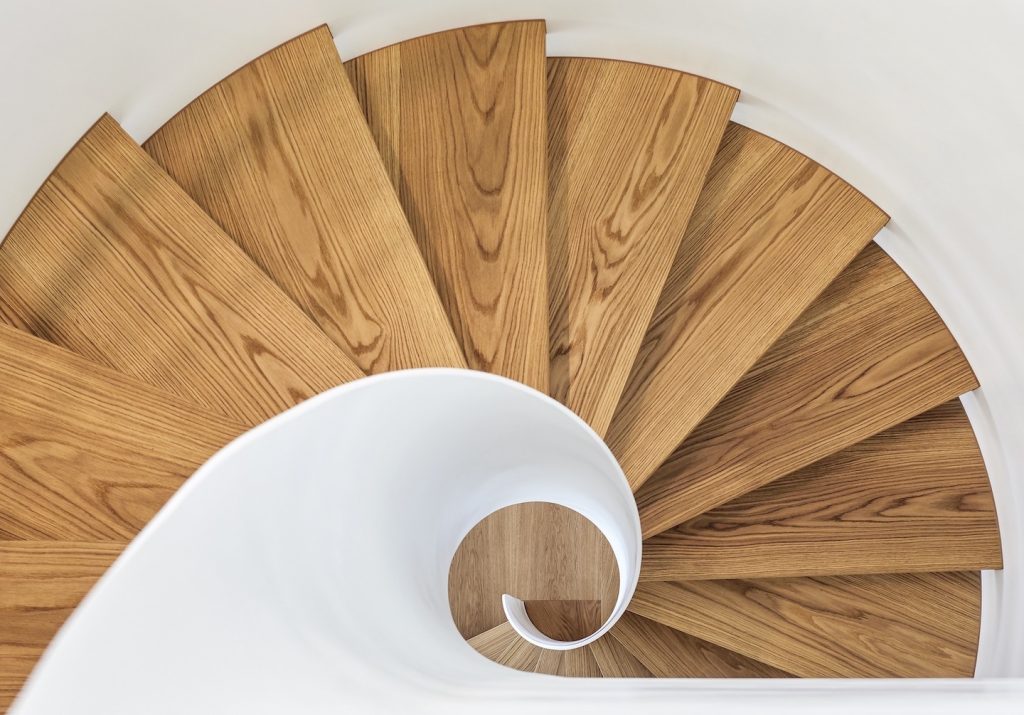Montagnola Residence
Firm Richard Meier & Partners Architects
Location Lugano, Switzerland
Year 2011-2018
Status Built
Service Architecture, Interior Architecture
Type Single-Family Residential
Area 3,000m²
Client Private
Situated on a sloping site at the edge of the Swiss Alps, this large private residence is nestled into the hillside, highlighting its views southward toward Lake Lugano and the mountains beyond. Each level boasts a variety of outdoor spaces: private balconies adjacent to the master suites, an expansive first floor terrace, and the limonaia and garden on the spa level below.
Programmatically the project serves as two homes, one for the Clients and the other for their daughter. The resulting design takes the form of two separate but integrated volumes that vary in connectivity from floor to floor. The second floor entryway acts as a transparent bridge between the residents’ living quarters, minimizing the four-story home’s presence toward the street while offering unobstructed views to the vista beyond. Accessible by a glass car elevator, the basement level includes a 6-car garage as well as a spa with hot tub, steam room, sauna, and pool.

Contribution
- Team of two to four working under Richard Meier and Associate Partner Bernard Karpf.
- Producing drawings for Schematic Design, Design Development, and Construction Documents, including both interior and exterior details
- Coordinating with local Architect and engineers
- Reviewing shop drawings during construction as a part of the Artistic Supervision phase
- Producing drawings for publication.



















Photographs © Hufton + Crow